Palmer Park Development Framework
This is a version of the document for viewing on the web. For the final PDF document which contains the full range of illustrations, please contact planningpolicy@reading.gov.uk.
Contents
1.1 Introduction
1.3 Policy context
1.4 Analysis and baseline condition
1.6 Circulation
1.7 Constraints and opportunities
2.1 Concept and Design drivers
2.2 Active core design principles
2.3 Pool option 1
2.4 Pool option 2
2.5 Illustrative framework plan
3.3 Pool building
4 Appendix
4.1 Alternative locations assessment
4.2 Pool building options (as per consultation stage)
1 Introduction
1.1 Introduction and analysis
Reading Borough Council is reviewing its provision and management of leisure facilities across the Borough to align the leisure offer with the Council’s vision for sport and leisure. As well as looking to refurbish existing facilities, there is also focus on replacing facilities that have been lost at Central Pool and Arthur Hill.
The new Local Plan (adopted in November 2019) marks Palmer Park as a site for the development of a new swimming pool. This offers a major opportunity for Palmer Park as a whole and the Council recognises that any development needs to be well integrated and pose no negative impact on the park.
This development framework reviews the park’s functionality as a key green space and sporting facility to ensure that it remains a well used place for the future.
1.2 Purpose and scope
The main purpose of this document is to set out a framework and design principles for the development of a new swimming pool within Palmer Park to ensure a co-ordinated, high quality, comprehensive development creating a well integrated new leisure facility in East Reading. This framework provides urban design, landscape and architectural guidelines by means of supplementary planning guidance, which will be used to inform future planning applications.
Secondly the document sets out further ideas and principles for other spaces within the park. These ideas and indicative interventions will need further investigation to test their feasibility and mechanisms of delivery, which could be part of separate projects not linked to the development of the swimming pool.
The document is intended to:
- set out a vision and framework for the future development of a swimming pool and principles for associated spaces within the park;
- recommend improvements to the public realm and spaces in the park;
- respond to planning policy in relation to the swimming pool development;
- identify and resolve constraints and other barriers to development
1.3 Policy context
This Framework forms a Supplementary Planning Document (SPD), and supplements policies in the Reading Borough Local Plan. The Reading Borough Local Plan was adopted on 4th November 2019. Development within the park will need to go through the planning application process, and the Local Plan policies will be the first consideration in deciding the application.
The main policy that this Framework supplements is policy ER1j, a site specific allocation of the Palmer Park stadium area.
The boundary of policy ER1j as defined on the Local Plan Proposals Map, and reproduced in Figure 1, covers the stadium complex and car park as well as the access road. The surrounding areas of open space are shown as Local Green Space under policy EN7.
However, this Framework considers the future of the park as a whole, including areas outside the ER1j allocation. In doing so, it helps to achieve a number of other policy aims of the Local Plan, such as ensuring that residents are provided with good access to leisure facilities, and that Reading’s parks and open spaces can be enjoyed and accessed by all. Outside the allocation boundary, changes to the park will therefore need to be considered against the other parts of the plan alongside this Framework.
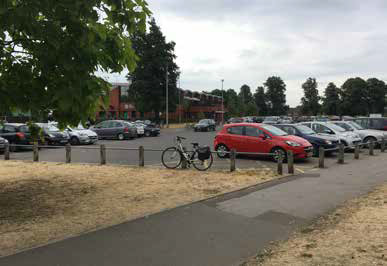
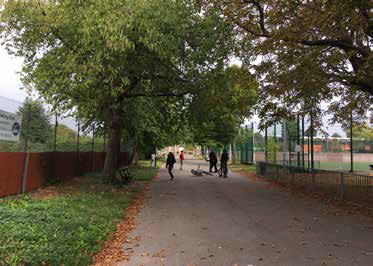
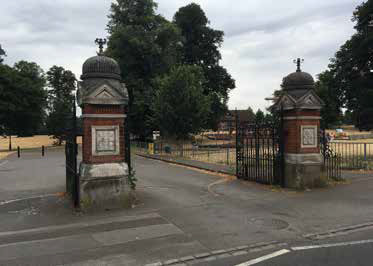
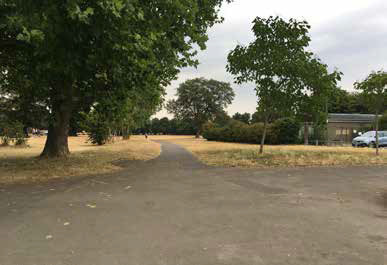
London Road

Policy ER1j – Palmer Park Stadium area
Additional leisure development for a new swimming pool. Development should:
- Demonstrate that car parking to be lost can be replaced on or offsite, or is no longer required;
- Ensure that there is no adverse impacts on the use of the park and its sport and leisure facilities;
- Ensure that there is no adverse impact on the listed monument and its setting;
- Take account of potential archaeological significance; and
- Retain public rights of way across the site.

1.4 Analysis / baseline condition
Function
Palmer Park is an important green space serving East Reading’s neighbourhoods as amenity and recreational space, as well as acting as ‘green lung’ with potential to improve air quality in the locality. The athletics stadium and velodrome have as sporting venues more regional and county wide importance. The park also serves as a location for local events such as fun fairs, circus and charity fundraising events.
Uses
Uses within the park include the following:
- Formal sports with athletics stadium, velodrome, artificial turf 5-a-side pitches, bowling club and football pitches
- Playground for young and older children (fenced), and play equipment in the north (unfenced)
- Informal green spaces for kickabout and general recreation
- Mature tree lined paths around the park perimeter
- Victorian pavilion building with a residential unit and a commercial space (currently not used)
- Public library
- Day nursery with garden space
- Temporary uses include fun fairs, circus etc on land to the north of the stadium
- The park provides currently 209 car parking spaces (incl. 8 disabled spaces) as well as an overflow car park
Observations and current conditions
Dialogue with the Parks Department of Reading Borough Council (RBC) as well as general observations as a visitor of the park revealed the following baseline conditions:
- The park is a well used facility on certain days, but potentially underused at other times.
- The park is well used, but feels run-down in places.
- The football pitches and stadium are well used and booked.
- The play area is spread out within a large fenced space, which makes overlooking difficult. The area to the east is currently underused and its use as a play space could be reviewed.
- The North-South path seems to be a well-used route through the park, whereas the East-West routes from the monument and car park to the play area appears to carry fewer pedestrians.
- The library building turns its back to the park and currently has very little interaction with other park uses.
- The car park and space in front of the stadium lacks structure and clear routes for pedestrians/cyclists. Cars have priority over pedestrians in this space.
- Overall the park feels like a collection of uses and functions that lack a clear structure and ‘heart’.
- The mature lime trees within the park are a fantastic asset and retain the character of the Victorian park design.
- Anti-social behaviour is being recorded within the park and is especially noticed within the scrub woodland around the stadium.
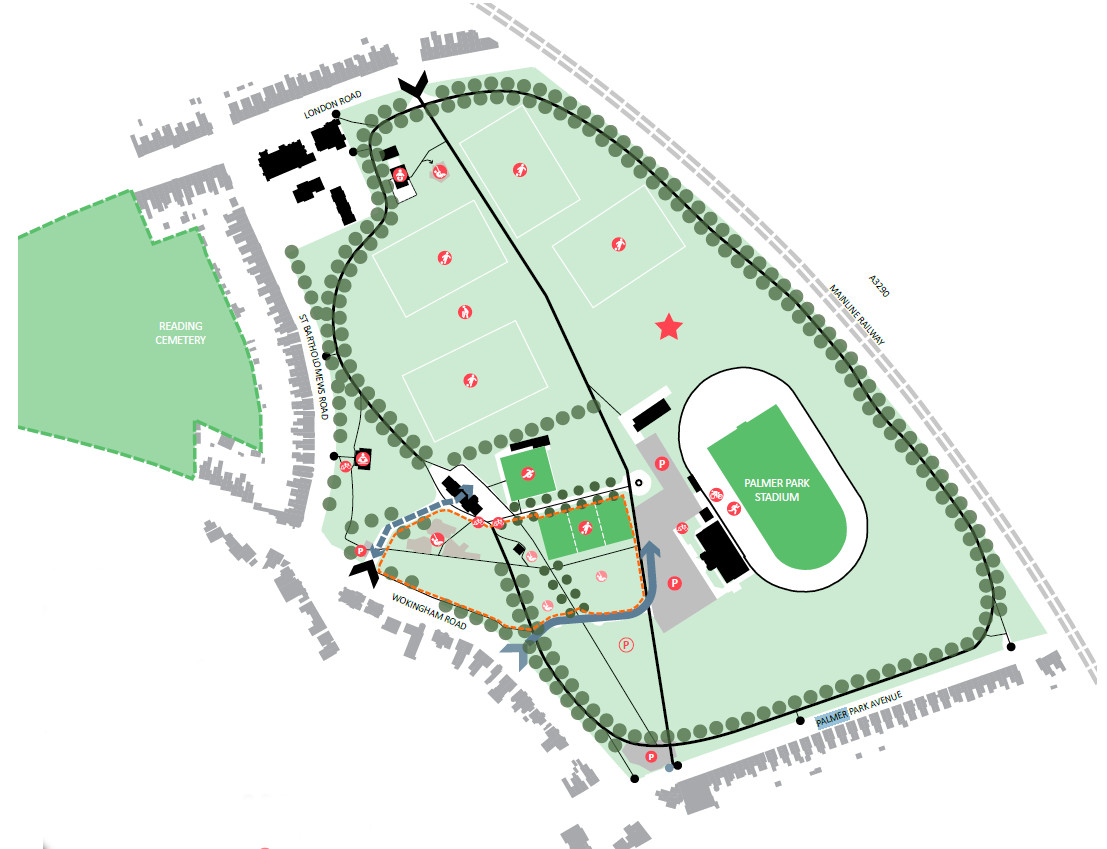
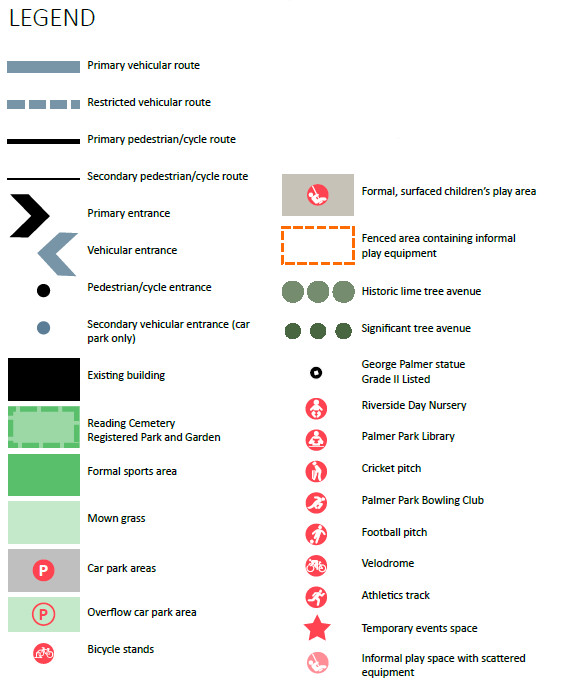
1.5 Historical development
The park was initially 21 acres – land donated to the town by the renowned biscuit company Huntley and Palmers, in 1889. In 1891 it was extended to cover 49 acres, and fully opened in November of that year. It was designed by the architect William Ravenscroft.
Palmer Park has a number of varied uses, and contains one of the oldest velodromes in the country, having been constructed at the turn of the century. Primarily used by local residents, it hosts many religious festivals, sports competitions and events such as the fun fair.
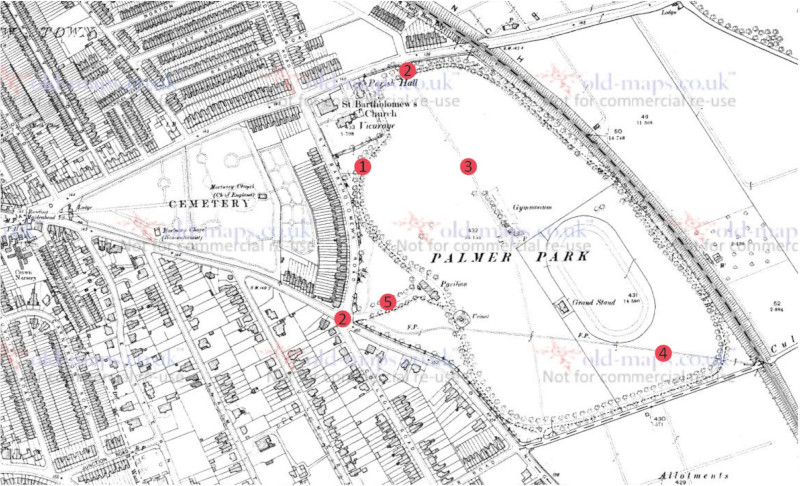
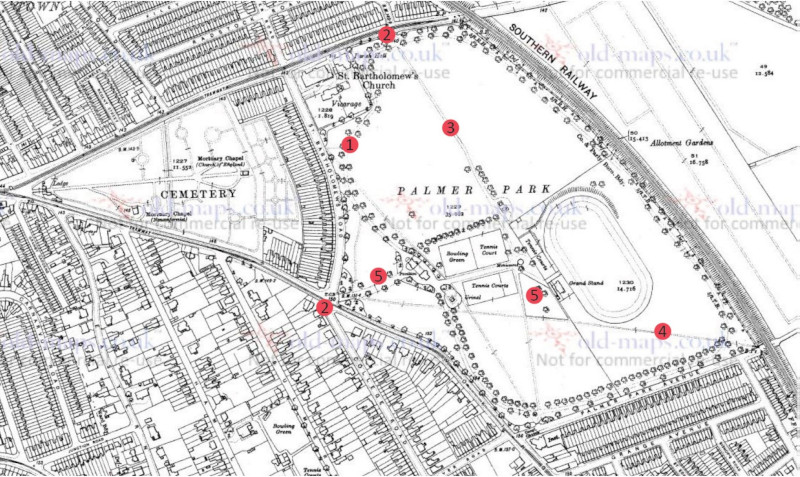
1.6 Circulation
The original design and structure of the park includes the key elements of:
- The circular tree lined path around the perimeter;
- Main entrance gates in the west and north, other entrances are secondary in nature;
- A strong North-South link, which splits into two in the southern half of the park;
- A diagonal East-West link;
- A tree lined avenue leading to the pavilion building and terminating at the monument with a focal space in front of the stadium.
Most of these are still in existence and have altered little over the years. One of the main interventions has been the creation of a vehicular access and car park within the triangular space in front of the stadium in the 1980s. Other changes include the loss of parts of the East-West and North-South paths, particularly along the Palmer Park Avenue side.
There is potential with the development framework to re-discover some of these original design structures, which could lead to an improved circulation within the park.
The play area is currently a large fenced space spread out over a wide area. The gates pose a barrier to the usability of key movement routes such as the circular path. Activities such as running or cycling around the park are made inconvenient and result in fewer movements through this space.
The proposals should consider if a consolidated play space and reduced fenced area could open up routes and improve their usability.

1.7 Constraints and opportunities
Opportunities
Whilst the park has a number of well used facilities (the Stadium, Bowling Club and sports pitches) there are a number of under-used facilities and spaces, particularly in the central zone, which have the potential to become attractive, vibrant spaces and successful facilities. The strategy needs to be twofold and focus on general upgrades and improvements of existing spaces to maintain quality as well as look at opportunities to improve the general offer and appeal.
Simple interventions, such as announcing the park more prominently and invitingly at the entrances and re-instating some historic footpaths on the southern side, would increase footfall through the park and encourage more local residents to utilise their local asset.
Other opportunities include the restructuring of the triangular space in front of the stadium as a central focal space. The new swimming pool building is best placed in this location to enable the re-use of the existing building as well as the vehicular access route.
The refurbishment works of the park provide additional opportunities, which should be considered in any proposed works, such as:
- enhance the park’s wildlife value to increase biodiversity and greenspace value
- interventions to reduce ant social behaviour, such as improved lighting
Constraints
The main existing constraints include the following:
- The servicing access to the maintenance building and temporary events space needs to be integrated into the master plan.
- Large parts of the park have previously been identified at risk of subsidence due to chalk mines. Detailed surveys are not currently available to determine the extent of the risk or outline of potential measures to mitigate affected areas. Specific areas used within the framework for development, such as the proposed car park need further site investigation to assess suitability and feasibility.
- Access to the stadium needs to be retained for servicing/maintenance and emergency. The raised sides of the velodrome need to be considered in this regard.
- A full transport assessment is required at application stage to assess the vehicular access onto Wokingham Road given the likely increase in flows, which may require an upgrade to the junction.
- The existing mature trees within the park pose a significant asset for the character and value of the park and need to be carefully integrated into any proposals.
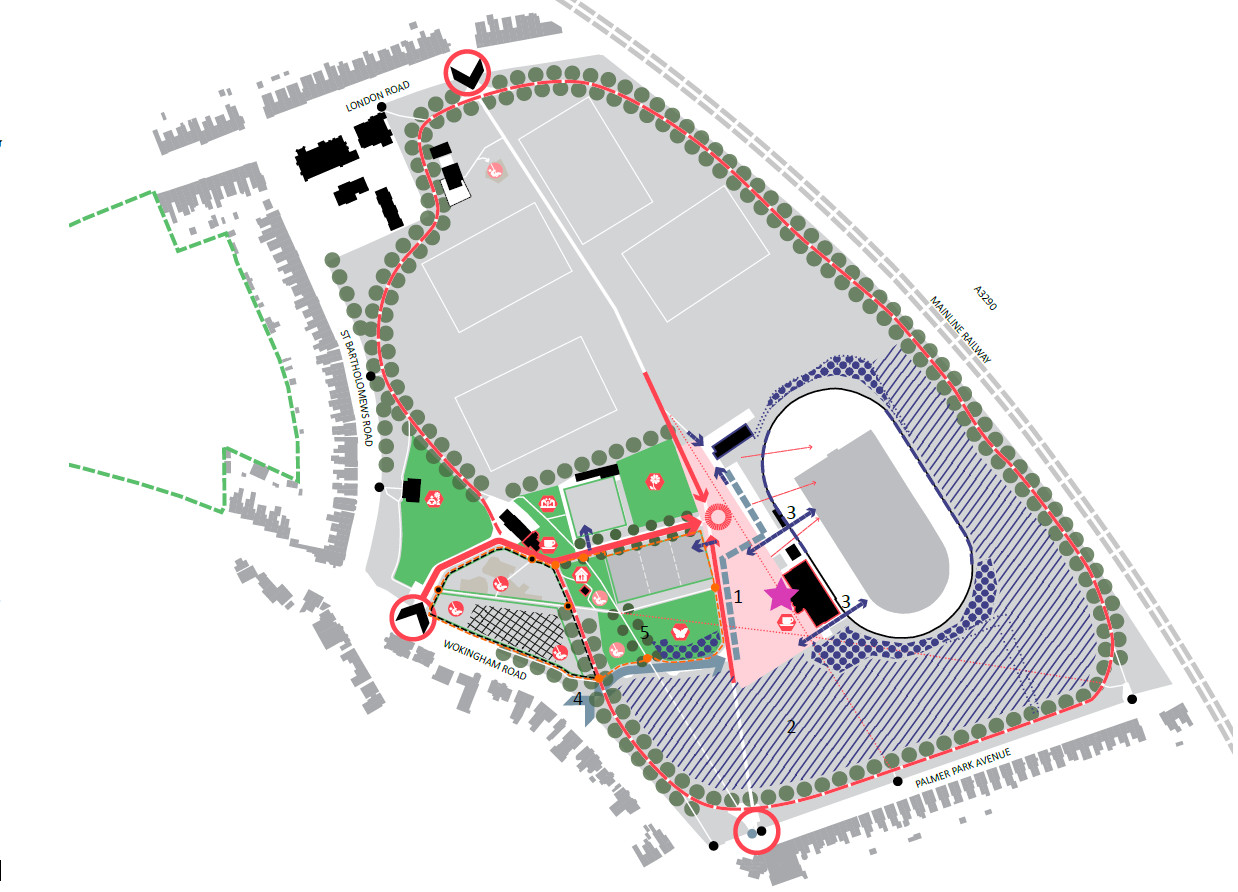


2 The Development Framework
2.1 Concept and design drivers
Reintroducing the heart of Palmer Park

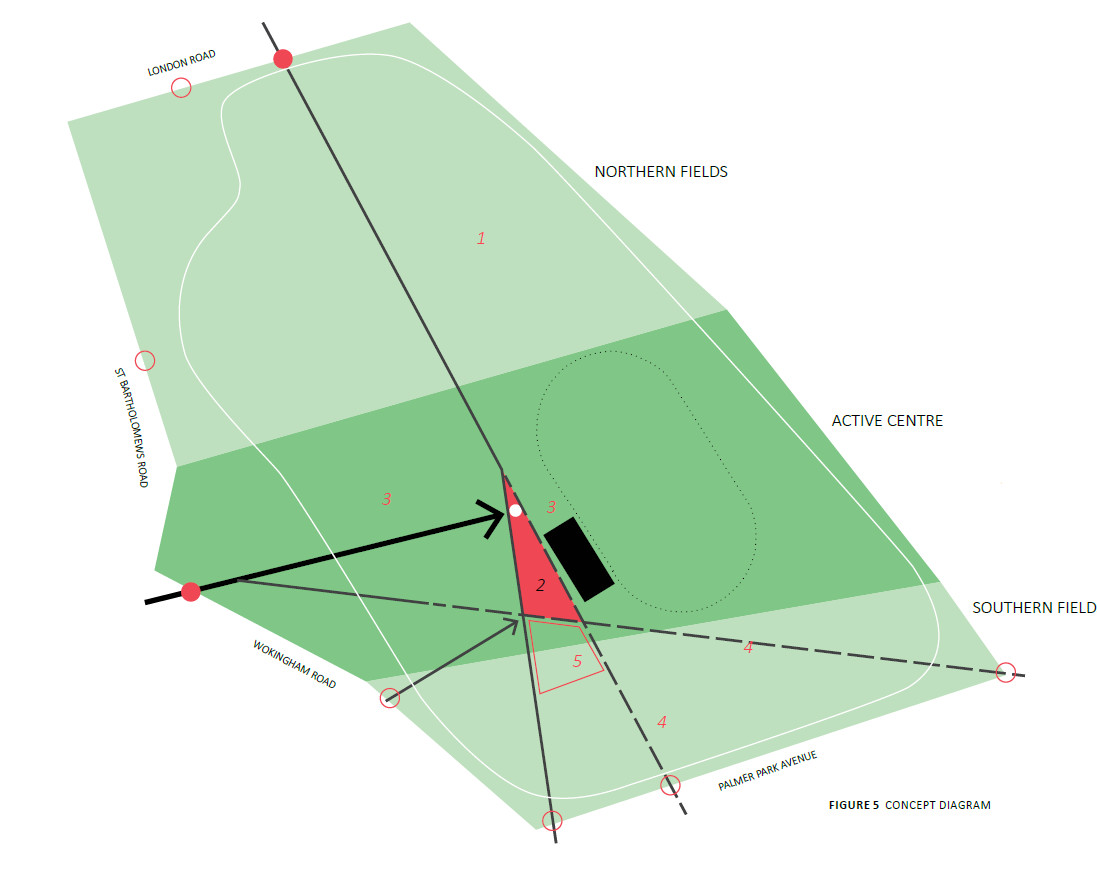
Key design driver
- Retain the character of the northern part as open parkland for sports pitches surrounded by a mature tree line.
- Reinstate the heart of the park around the monument and space in front of the stadium and use the new swimming pool as a desirable destination. Make reference to the historic design by re-introducing a key focal space and place for orientation and wayfinding.
- Strengthen the active core and introduce new layers into the park to create renewed interest and structure. Re-establish George Palmer monument as a focal point of converging routes and axes. Reinvigorate interest around Huntley & Palmer and use this history to give the park a unique sense of place and pride.
- Confluent paths and re-discover historic links to create a network of convenient routes along desire lines. Draw people into the park and increase footfall… make it easy and pleasurable to walk, cycle, run or stroll in the park.
- Consolidate car parking into a single more effective whole close to building entrances and the vehicular access point. Make pedestrian movement the priority with careful landscape and urban design.
2.2 Active core design principles
The main aim of the development framework is to establish design principles for the new swimming pool building and its associated functions and spaces to ensure there is no negative impact on the park. The framework is also a mechanism to examine the park as a whole and explore additional interventions to improve its function as a vital open green space.
As such the master plan recognises the importance of the active centre and proposes a sequence of events and spaces to connect the uses into a coherent structure.
The following pages illustrate the concept and give ideas of how the various spaces within the active core could be used or re-vitalised. The key components of the concept are as follows:
- The new ‘heart’ space
A new public space and key node in the centre of the park. This space will act as the entrance to the pool and stadium and link to other key spaces of the park. - The new car park
A consolidated car park area to the south of the HEART space and away from key pedestrian movements. This car park should be designed to be as green as possible and be well integrated into its landscape setting. - Sequence of events
Recommending key spaces that can play an active role of strengthening the main route through the active core. These spaces include entrances, movement nodes and places of activity. - Further ideas for spaces
Identifying additional opportunities and ideas to add ‘layers’ to the functionality of the park in order to create a vibrant, varied and multifaceted experience.
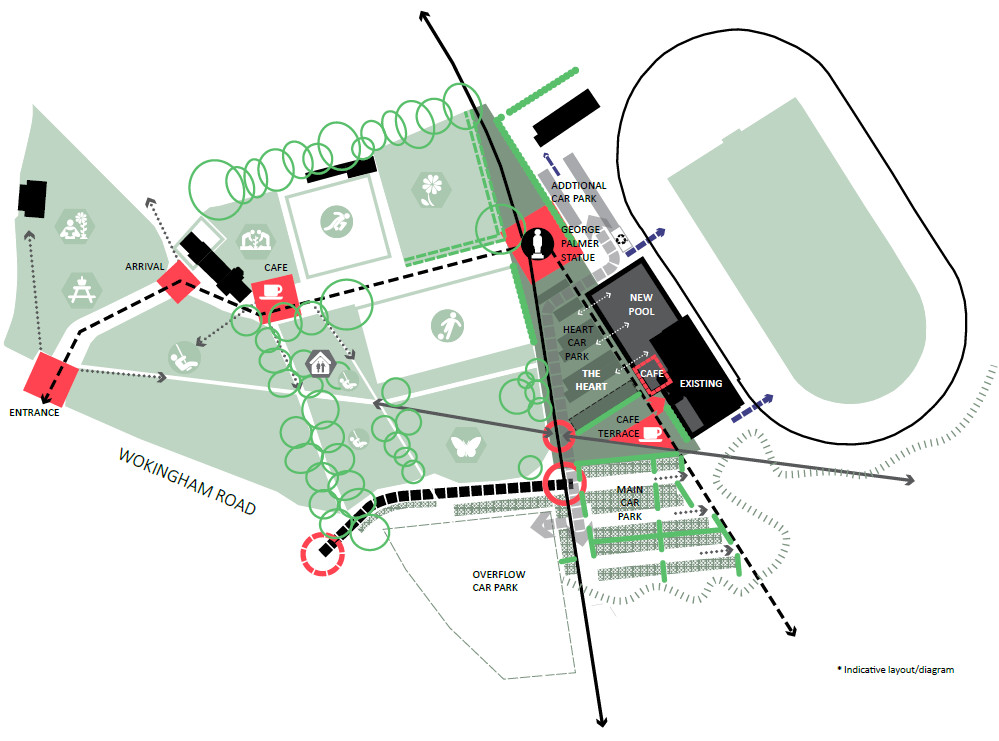

Precedents for the new heart
Creating an attractive space for people to pass and dwell.
- Create an element of ‘stickiness’ within the heart – make people want to stop, dwell, learn, play, explore.
- Maximise the existing George Palmer statue by creating a contemporary setting, an opportunity to introduce historical reference in art, sculpture, floor design, signage.


Precedents for the main car park
Creating an unobtrusive, green car park which blends with the southern park
- Explore ideas for greening the car park, including structured grass surfacing to minimise visual impact and sealed surface.
- Introduce a feeling of pedestrian priority with shared surface features, easy access to the wider pedestrian network and new pool entrance.
- Carefully blend the southern edge of the car park with the rest of the park with meadow grass and parkland tree planting.
- Use native and wildlife friendly species for the planting palette

Sequence of events
Strengthening the key route through the active core
- Sequence of events/spaces/interest along the key pedestrian route to the newly discovered heart of park.
- The active core has much potential, but is currently underused…
- Use the theme around Huntley & Palmer as a golden thread to tell the story, inject colour and texture and create a unique sense of place… use in street furniture, signage and super graphics etc.
- Entrances – announce the park
Enhance entrances to the park. Pull people into the park by use of simple, fun floor graphics that have an inviting and welcoming appeal… - Arrival – orientation point
Introduce engaging and informative signage, board for advertising special events, cycle racks and markers for start / end of circular route… - Café/community garden – somewhere to pause
Provide a calm, cool café area along the route for people to stop. Could be associated with a small scale produce/ community garden… - George Palmer statue – heart of Palmer Park
Refresh the setting of the George Palmer statue by creating a contemporary area using historical references, such as Huntley & Palmer’s decorative biscuit tin designs… - Pool café terrace – somewhere to relax
Provide a space within the heart of the park, near the sports facilities to unwind pre or post sports, to meet friends and relax… This café should complement the existing café within the pavilion to ensure both facilities will be successful.
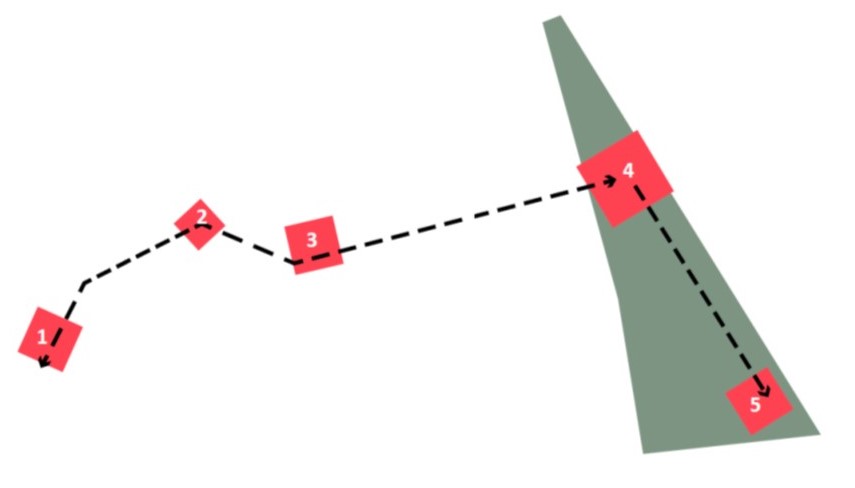
Further ideas for spaces within the active core
Adding layers for a multifaceted park
The ideas and interventions listed here are indicative at this stage and will need further investigation to test their feasibility and mechanisms of delivery. They are likely to be separate projects that require further principles once specifics are known.
- Explore ideas and interventions that could be added at different stages without interrupting the base structure of the park.
- Explore how the community could play an active part in the creation and stewardship for some of these spaces…
Picnic area
The park would benefit from improved picnic spaces and improved seating throughout the park. These should be located in sun and shade.
Community garden
Area for small scale food production which could be associated with the existing café in the pavilion.
Informal garden
Space suitable for informal recreation, smaller events or community picnics.
Being active
Create a grassed space suitable for informal meetings, activities and local groups, such as yoga/tai chi, circuit training, play rangers, and similar…. as well as outdoor games, such as giant chess, croquet, pétanque etc.
Existing bowling club
Retain and improve boundary.
Existing 5-aside courts
Retain.
Existing play area
Retain, consolidate and upgrade.
Library garden
Could contain pleasant seating areas tucked into planting and outdoor classrooms for children’s activities or book clubs.
Victorian building
A suitable use for the historic WC building has been sought for many years, but no realistic option has been found yet. Continue to explore ideas to retain this building within the park.
Could this lovely building support the community garden as a potting shed / garden store room? Or could it be transformed as a club/meeting room for local groups…? Keep exploring!
Sensory and wildlife garden
Open up the existing garden and create a relaxing space for the senses by moving and consolidating active play equipment to south of the play area, but retaining sensory equipment such as the sound mirrors and play telephone. Introduce new sensory components such as careful planting, musical play, barefoot path and well placed seating. Planted with native species beneficial to wildlife, this could be an educational resource and even contain bee hives.
2.3 Pool building
Preferred option


The concept for the pool building is based on the principle of re-using the existing building and attaching the new pool uses to it to the north.
The existing entrance core will be re-used in its current location with the addition of a cafe to anchor an active use to this space.
The linear East-West and North-South routes are reinstated passing the entrance for easy access.
The main car park is consolidated into a dedicated area to the south. Structure planting will break up the car park and grassland edge planting will merge it into the park landscape. This area would need further ground site investigation to understand the potential subsidence risk and options for mitigation. Additional car parking can also be integrated into the heart space in front of the pool to reduce the impact on the park.
The overflow car park is retained in its current location with a new access from the car park.
The access to the temporary events space and maintenance building is retained but limited to non public movements via raised bollards.

Whilst this is the preferred option, it could be possible that other arrangements may meet the requirements for a new pool whilst also delivering the key objectives of this Framework. Any alternative proposals will need to be judged against policies in the Local Plan, and this Framework, in particular sections 2.1 and 2.2.

Concept principles
- Attach new pool building to existing stadium building. Entrance remains in same location.
- Develop a new public realm in front of the building that attracts people to the centre of the park. Shared surface allows restricted access to car park and servicing areas.
- Give an appropriate setting to George Palmer statue.
- Main car park: Public car park close to pool entrance. Green design with planting and grasscrete and softened around the edges with meadow grassland.
- ‘Heart- space car park: Public car parking provided within the heart space to reduce impact on the park. High quality permeable paving which could be used as a plaza for events.
- Informal park and garden. Define edges to the path with seating steps or metal edging.
- Define space as sensory and wildlife garden. Retain existing sensory play and add other elements for sensory experiences…flowering and fragrant planting, musical play, barefoot path, bug hotel etc.
- Play area consolidated for better surveillance and functional definition, reduced fence line. Include accessible play provision.
- Potential community garden linked to commercial unit/café within the pavilion.
- Axis to monument revitalised with new seating and floor graphics linked to the overall theme.
- Bowling green and 5-a-side pitches retained.
- Additional car park: Public car park and access for maintenance, servicing and to recycling facilities.
- Re-instated historic path link for better circulation through the park.
- Retain informal play space outside of fenced area.
- Overflow car park as per current location… access rationalised via new main car park.
2.5 Illustrative framework plan
Whole park
Concept principles
- New HEART SPACE… giving the heart of the park back to people with a revitalised contemporary landscape and public realm.
- Sports pitches with retained open park character.
- Southern parkland defined with new edge planting around the car park/stadium.
- Re-instated historic path links for better circulation and increased footfall through the park.
- Potential to add new layers of use and function into the active core of the park… for a renewed interest and general modernisation. (see suggestions)
- Consolidated active play space close to pavilion, reduced fenced area. Informal play space outside the fence remains. Include accessible play provision.
- Retention of existing sporting facilities such as the Bowling Club and 5-a-side pitches.
- New main car parking area designed as a green car park and retained overflow parking capacity.
- Additional car parking integrated within the ‘heart’ space. Other car parking opportunities including:
- disabled car parking at the historic park entrance along Wokingham Road/access to the pavilion;
- parking north of pool building, may include access restriction to limit car movements across the heart space
- parking at the southern entrance opposite the church
- Retention of lime tree avenue around the park perimeter. Implement a successional tree planting strategy. Provide a circular path without barriers to movement. New planting in connection with the new development should seek to strengthen the character of the park.
- Play area as existing.
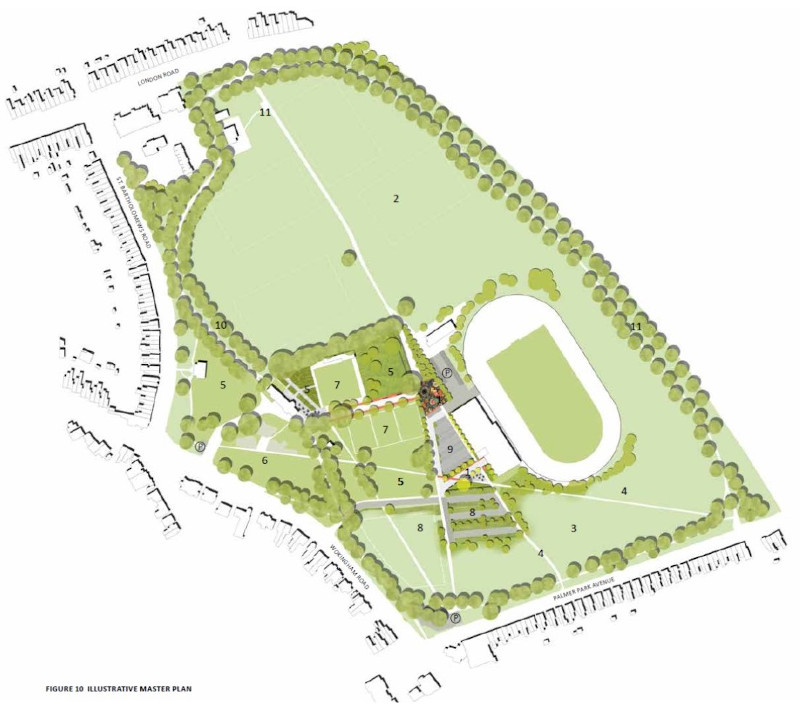
3 Design principles
3.1 The ‘heart’ space
Key design principles
- New heart is formed of two spaces, subtly separated by restricted vehicular access route.
- Crucial to link into surrounding spaces and pedestrian circulation of the wider park.
- Must provide an improved setting for the George Palmer monument (northern space).
- Must provide a setting and entrance for the new pool building (southern space) which encourages people to dwell and enliven the ‘heart’.
- Pedestrian movement throughout the heart space is priority.
- The space must be well defined on all sides in order to read as a single space and not to bleed into the adjacent garden spaces.
Key design considerations
Shared surface qualities
The Heart must accommodate vehicular movement, but pedestrians should be the priority users of the space and the design needs to reflect this principle. Shared surface features should be employed to reduce the dominance of vehicles through the space and allow pedestrians to move with ease and confidence.
Increase dwell time
The space must include reasons for people to stop, interact with and spend time in the space. This could include interactive sculpture, play, historical information, seating…
Containment of space
The space must have well defined edges to separate it from adjacent spaces and functions. In some cases this may comprise vertical planted screening and others a series of benches or level change.
Create a unique identity
Potentially drawing inspiration from the Huntley & Palmer’s legacy, the space should become a unique place offering an identity to Palmer Park and an appropriate setting for the new pool building and George Palmer monument.
High quality public realm design
The Heart space must be worthy of its central location and pivotal role within the park. Thought and care must go into the design thinking from concept to detail, ensuring that material junctions are neat and robust, trees are given adequate provision to mature and the space works for people.
Preferred pool option


General detailed design principles for the ‘heart’ space
Street furniture and materials
- Choose simple, robust and hardwearing materials suitable for public space.
- Consider selecting a ‘family’ of street furniture to keep styles and materials to a minimum. Ensure that the chosen ‘family’ is suitable for use across the wider park, should items require replacement.
- Carefully consider the placement of furniture, bollards and signage to aid legibility of the spaces but keep unnecessary clutter to a minimum.
- Careful detailing of materials is crucial to achieving high quality public realm: align street furniture with paving direction; carefully consider the junctions of different materials; coordinate the detailed design to ensure man-hole covers, tree pits, signage, lighting and drainage align with adjacent paving.
- Use root fixings to avoid unsightly above-ground fixings.
Planting
- Carefully consider planting and tree species – ensure they enhance the design for users by, for instance, providing shade for seating. Do not choose species which are: prone to berry drop or aphids, particularly over paving; poisonous/irritant, or; obstructive of building entrances and key sightlines.
- Choose species which are UK Native or naturalised and suited to the soil type.
- Consider species which are of benefit to wildlife.
- Ensure that tree and plants are planted with enough space and soil volume to reach maturity.
- When selecting species, consider the routine maintenance operations required and choose species where these are kept to a minimum.
Safe and accessible for all
- Ensure compliance with DDA regulations for external space.
- Avoid step/ramp level changes in main access and through routes.
- Careful consideration of shared surface detailing is necessary to ensure safe and easy use for all.
3.2 Car and cycle parking
Design principles
Existing car parking provision
Palmer Park has three areas where cars can park and has an overall provision for 209 car parking spaces (incl. 8 disabled spaces). In addition an overflow car park is available on grassland near the main car park. The existing car parking areas and provided spaces are as follows:
- Main car parking area in front of the stadium (185 standard spaces, 5 disabled spaces)
- Disabled parking via the historic gate near the pavilion ( 3 spaces)
- Informal car parking near the church accessed via Palmer Park Avenue (ca. 16 spaces)
Car parking requirement
At application stage a survey should be undertaken to determine the existing situation in terms of car parking, e.g. peak times / off-peak times, user groups (incl. non park users). The results should then feed into a transport assessment to determine an optimum requirement for the proposals. This should include proposals to promote sustainable means of accessing the park, such as walking, cycling and public transport.
The existing Parking Standards and Design SPD point to the need for a likely increase in numbers in order to avoid overspill into surrounding residential streets. According to the Parking Standard and Design SPD, a swimming pool of 422sqm pool area would require a maximum of 28 car parking spaces. However, there is an argument to be made that the uses within the park have different peak times and that car parking spaces will be shared over the course of the day by different uses. This emphasises the need for a survey to inform the right balance for the future car parking provision, which aims to find the optimum amount in order to reduce overall impact on the park.
The use of the overflow car park plays an important role in this as well as how this can be successfully managed to offer additional capacity at peak times. The number of parking spaces should not be reduced during the construction period.
Cycle parking requirements
Sufficient cycle parking in line with Parking Standards SPD needs to be provided with any proposal. Cycle parking should be placed in convenient and well overlooked locations to ensure safety and use.
The cycle parking requirements for the swimming pool are 1 space for 6 staff and 1 space per 40 sq m. Other uses may need additional cycle parking provision (to be determined at application stage).
Proposed car parking provision
The indicative proposals for the preferred option within this document show an overall provision for 241 car parking spaces (incl. 13 disabled spaces). However, it should be stressed that these figures are indicative and the developer should engage with the Planning Authority to agree the final amount of required car parking. The proposed areas for car parking are as follows:
- Car parks at the stadium/pool (circa 222* spaces) include: –
- Main car park (circa 143* spaces)
- ‘Heart’ space car park (circa 41 spaces and 10 disabled spaces)
- Additional car park (circa 28 spaces)
- Retained disabled parking via the historic gate near the pavilion ( 3 spaces)
- Retained informal car parking at southern park entrance opposite church (ca. 16 spaces) *indicative figures for reference
The main car park as shown in the preferred option encroaches into the green space of the park by approx. 2300 sqm. This is due to an increased car parking need coupled with the loss of hard standing area now occupied by the new pool building. This document does not override the fact that this is identified Local Green Space in the Local Plan, and any development affecting that area will need to be considered against the relevant policies at planning application stage.
This loss of green space can be offset by greenspace gained as part of the framework proposals, such as:
- Car free focal space at pool entrance (ca. 900 sqm)
- There is potential to pull the fencing around the stadium track inwards – at the moment there is an unused area of scrub between the fence and the velodrome/track, which serves little purpose. This could achieve around 1900 sqm additional public open space, and could allow tree planting closer to the track.
Car park design principles
Key principles
- The main car park is consolidated and sits to the south of the new Heart space, with vehicular access from the existing main drive.
- Car parking can also be integrated into the heart space in front of the pool to reduce the impact on the park. A defined car free space needs to be provided at the pool entrance as shown.
- Crucial to ‘green’ the car park to reduce the visual impact, blend with the southern parkland and reduce reliance on sealed surface area.
- Must integrate pedestrian movement with wider pedestrian network of the park.
- Must give pedestrians priority in the design of circulation routes and by introducing shared surface features to reduce dominance and speed of vehicles.
- Must be legible and easy to navigate as a driver and a pedestrian.


Key Material considerations
- The greenness of car park is of paramount concern. This must not manifest as lines of trees between rows or planted screening to the edges, but a more genuine and whole greening of car park including surface materials. Exploration of ground plane material options is necessary to deliver a truly green car park which blends visually with the southern park.
- Structured planting must be used as vertical greening to break up the mass of the car park to the eye, creating ‘rooms’ of car parking spaces.
- Practical solutions are required to address concerns of longevity, maintenance and wear and tear of certain ‘green’ surface products. Detailed discussions with manufacturers of reinforced surfacing systems which can be planted with grass, and alternative options should be undertaken and ground investigations to ascertain the drainage condition.
- It is not necessary that material choices are consistent across the car park – it may be that the most used spaces, search lanes and disabled bays consist of materials which are considered harder wearing, with the less frequently used spaces as a different surface. The adjacent diagrams explore some options for distribution of materials, however, the best solution could be a combination of these ideas.
Option 1
Green surface for search lanes and spaces
Option 2
Green surface for spaces with other permeable surface for search lanes
Option 3
Permeable surface for most frequently used spaces and search lanes with green surface for less frequently used spaces and search lanes
Potential options for green surface:
- Structured grass surface – recycled plastic reinforced surfacing system, backfilled with grass seed or turf
- Grass block pavers – interlocking concrete paving cells filled with grass seed or turf
- Block paving and grass – paving units with grass in between units
General detailed design considerations for the car park
Mix of surfacing solution
- Consider contrasting materials between the search lane and parking areas.
- Carefully consider the join between two materials.
- Consider the use of mixed surfaces in the individual parking spaces, using more ‘conventional’ materials for the tyre tracks.
- Carefully consider the interface between planted strips and car parking spaces to minimise damage by vehicle overhang.
Delineation
- Consider integrated solutions for delineation of spaces.
- Parking spaces should be aligned with the opposite row for ease of parking within the given spaces.
Planting and vehicles
- Careful thought and design detailing is required at the interface between vehicles and planting in order to minimise damage to plants and trees by trampling, bumpers and door swing. The solution(s) should be integrated with the design and not retrospective.
3.3 Pool building
Architectural design principles – preferred pool option
Space layout and internal organisation
The proposal for a new swimming pool is linked to the refurbishment of the stadium building and the most economic solution is likely to be an extension to the existing built form. The new/extended building complex is expected to include:
- 6 Lane, 25m community pool
- Learner Pool
- 100+ station IFI compliant health and fitness suite
- 1-2 multi purpose exercise studios
- Ancillary facilities
- Access to 200-280 car parking spaces
- Facilities that are fully accessible and meet latest best practice, incl. changing places
- Public toilet facilities for all users of the park
Whilst responding to technical requirements to be informed by further design brief, it is important for the design and spatial layout of the building to maximise the inter-visibility between indoor and outdoor activities.
Inter-visibility will allow indoor activities to benefit from the park and landscape setting. Making leisure activities visible will contribute to promoting active and healthy lifestyles.
Building frontages towards public edges should be active as much as possible to provide surveillance as well as create an open and inviting building.
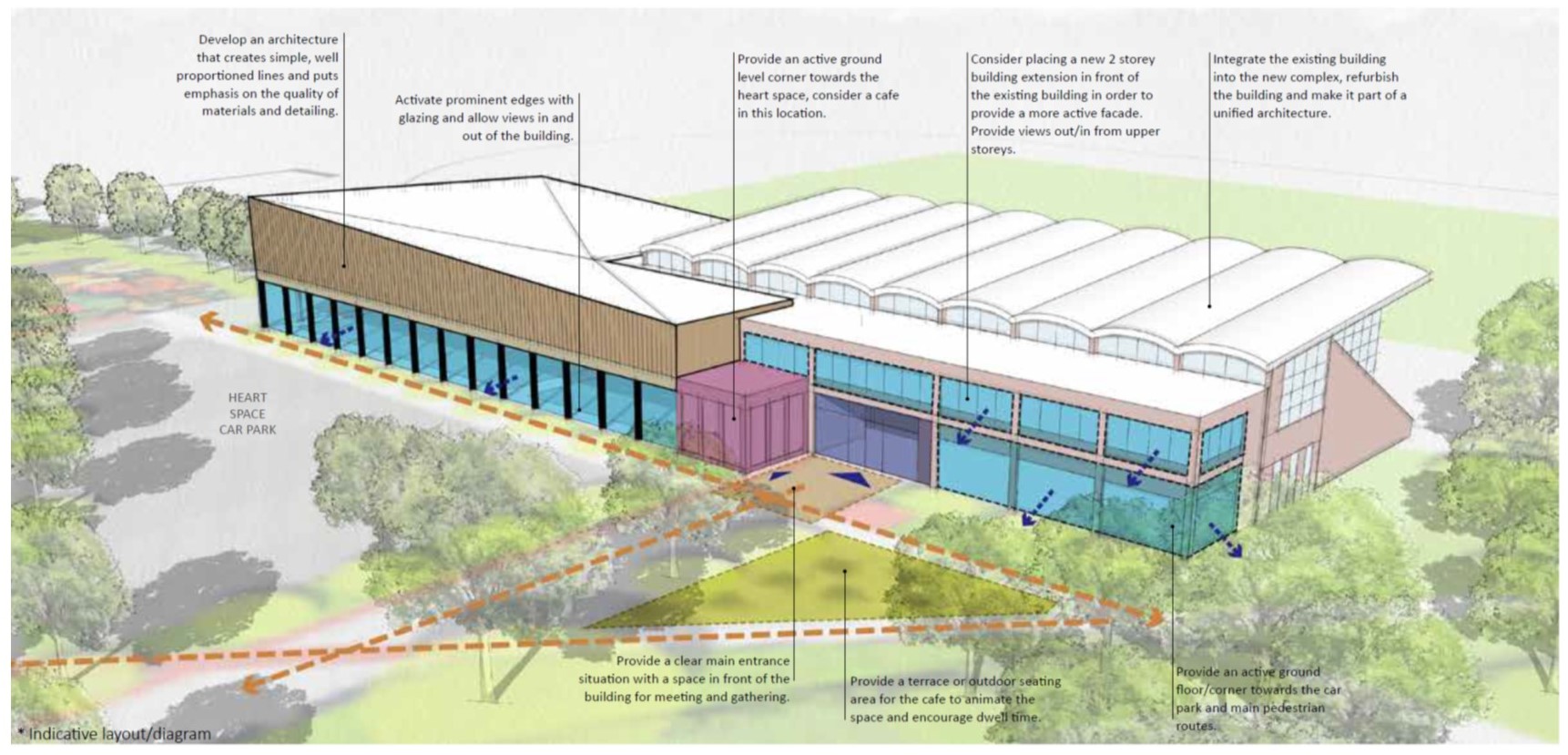
Design principles for pool south view:
- Develop an architecture that creates simple, well proportioned lines and puts emphasis on the quality of materials and detailing.
- Activate prominent edges with glazing and allow views in and out of the building
- Provide an active ground level corner towards the heart space, consider a cafe in this location.
- Consider placing a new 2 storey building extension in front of the existing building in order to provide a more active facade. Provide views out/in from upper storeys.
- Integrate the existing building into the new complex, refurbish the building and make it part of a unified architecture.
- Provide a clear main entrance situation with a space in front of the building for meeting and gathering.
- Provide a terrace or outdoor seating area for the cafe to animate the space and encourage dwell time.
- Provide an active ground floor/corner towards the car park and main pedestrian routes
Vision
The proposals should be designed to meet the latest standards with regards to design quality and leisure user experience.
Building entrance
Utilise the existing entrance core location but create a new refreshed entrance situation that is inviting with glazing and transparency.
Animated edges
Animate key edges, such as along the heart space and key pedestrian routes. Consider breaking the elevation with columns/mullions to add interest.
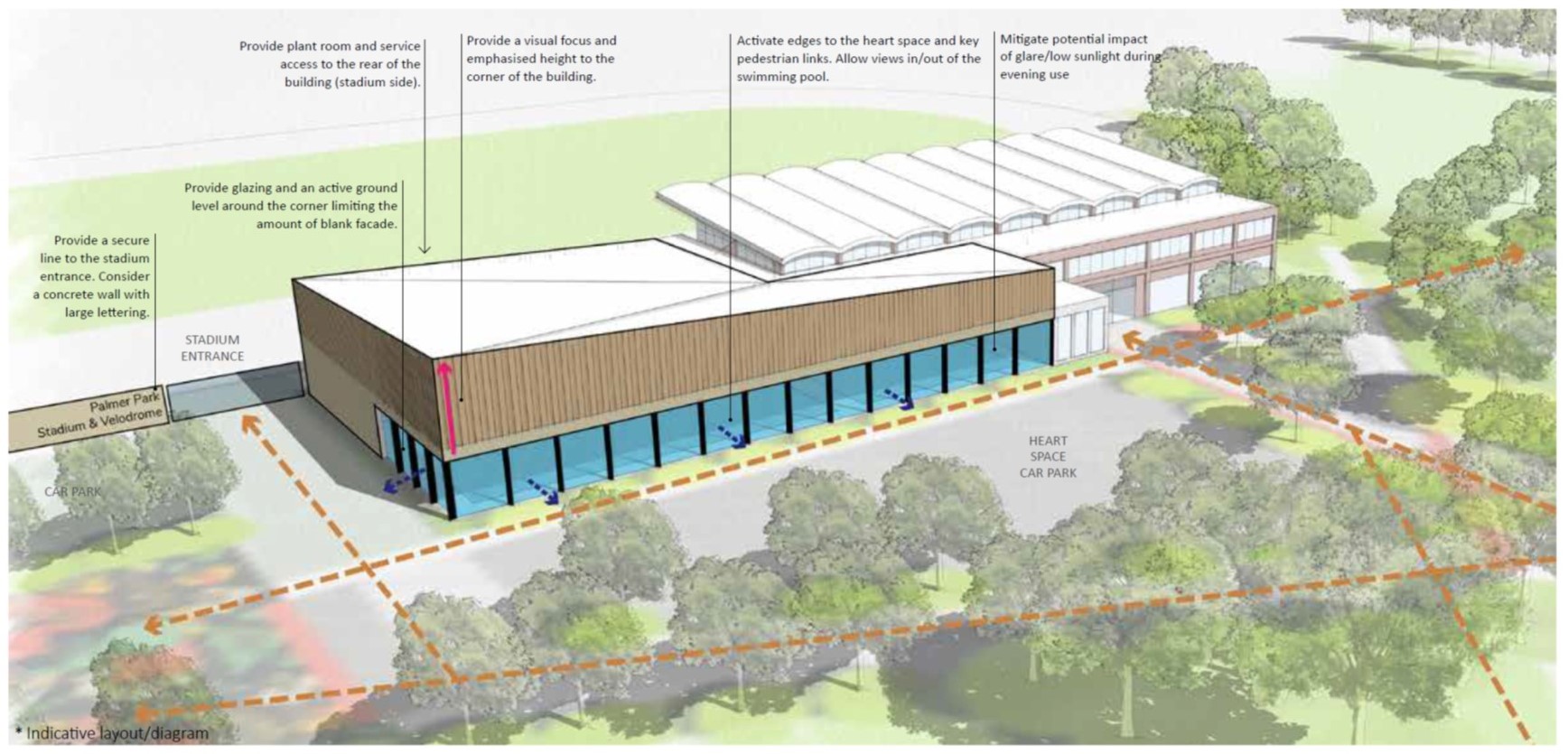
Design principles – pool north view:
- Provide a secure line to the stadium entrance. Consider a concrete wall with large lettering.
- Provide glazing and an active ground level around the corner limiting the amount of blank facade.
- Provide a visual focus and emphasised height to the corner of the building.
- Provide plant room and service access to the rear of the building (stadium side).
- Activate edges to the heart space and key pedestrian links. Allow views in/out of the swimming pool.
- Mitigate potential impact of glare/low sunlight during evening use
Feature corner
Create a feature corner to the north with additional height to give interest to the built form and massing.
Park integration
The leisure centre should respect its location within the park setting. The architecture should form a calm backdrop in terms of both massing and materiality.
Stadium entrance
Provide a considered and appealing stadium boundary and entrance. Consider large lettering announcing ‘Palmer Park Stadium & Velodrome’ on a concrete wall tying in with the architecture.
Additional considerations and requirements
As part of the planning application for a new swimming pool, the Local Authority will expect to see information on the following
- Transport Assessment
- Survey of existing park use, particularly with respect to car parking
- Ecological surveys including bat and tree surveys
- Management and maintenance strategy
- Green measures strategy to encourage renewable energy technologies and sufficient mitigation for climate change
- Equalities Assessment
4 Appendix
4.1 Appendix A – Rejected alternative locations for swimming pool
Alternative locations in the park
The Local Plan allocation ER1j for leisure including a new swimming pool consists of the existing stadium, car park and access road. Some comments received on the Draft Palmer Park Framework asked why other locations within the park had been rejected. The Framework supplements the Local Plan, so the broad location of the pool was a decision made as part of the Local Plan. This appendix shows the other parts of the park and why they would not have been considered appropriate for allocation for the pool in the Local Plan.
Area 1: Centre of park
This area contains many of the more formal uses within the park, including the pavilion building and café, the main concentration of play equipment, the bowling green, five-a-side pitches and the library. Locating a pool within this area would be likely to mean the relocation or loss of one or more of these facilities, which is not considered to be acceptable. In addition, it would also reduce the amount of green space visible at the main entrance to the park.

Area 2: South of the park
This part of the park consists mainly of grassy areas used mainly for informal sports and recreation. The location of the sports stadium means that this area is quite narrow, so any proposal for a swimming pool would be close to the edge of the park. This would have the effect of fragmenting the green areas of the park. It would also be highly visible from roads surrounding the park, such as Wokingham Road and Palmer Park Avenue, and would therefore reduce the green character of the park.

Area 3: North of the park
This part of the park contains the bulk of the open space, which is mainly made up of sports pitches. There would be no options for relocating such pitches within the park, so location of a pool in this area would have an unacceptable impact on sports provision for east Reading. This area also contains the nursery, which would need to be retained. It also forms a much needed green boundary to the London Road, one of Reading’s most congested roads, with the vegetation in the park making a valuable contribution to mitigating the associated air quality effects.

Alternative locations outside the park
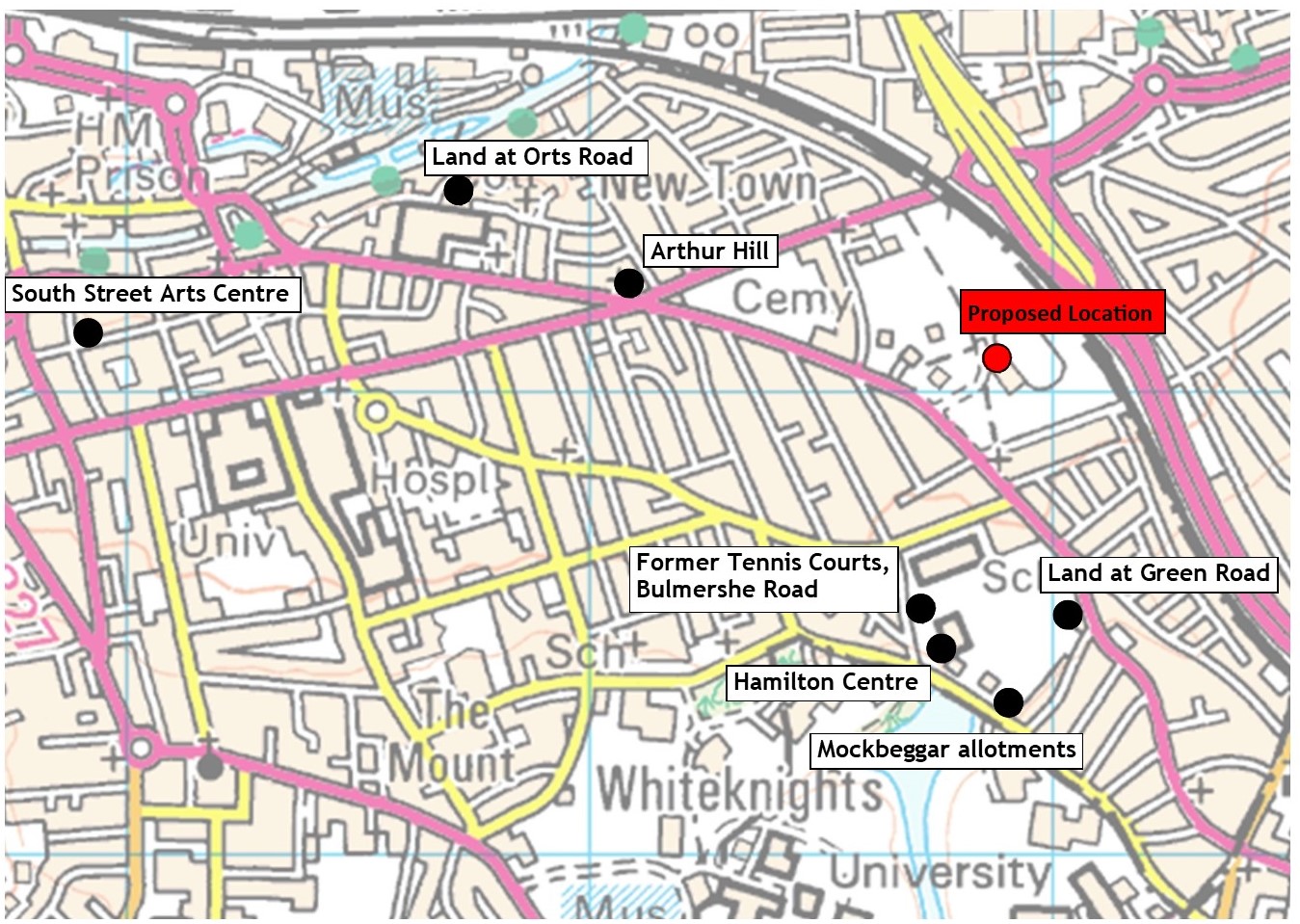
The Local Plan, in policy ER1j, identifies that Palmer Park will be the location for the new swimming pool. Some comments received on the Draft Palmer Park Framework asked why other locations within Reading had not been considered suitable. This appendix shows other potential sites within East Reading and why they would not have been considered appropriate for allocation for the pool in the Local Plan. These sites were those considered for various uses as part of the Local Plan process, either within the Housing and Economic Land Availability Assessment, or another piece of the evidence base. The Local Plan identifies Rivermead as the location for a replacement for Central Pool to serve Reading, so this considers Council-owned sites in East Reading only.
Land at Orts Road
This is a small area of amenity land. Any development would remove the only piece of green land in a high density housing area.
Arthur Hill
The site is extremely narrow, at 15m across. Although until recently used for a six-lane swimming pool, which closed in 2016, Sport England’s guidance (Swimming Pools: Updated Guidance for 2013) recommends that a six-lane community pool should be a minimum of 13m wide (and 17m for County standard), and this would not be possible to fit onto the site allowing for space either side of the pool and the depth of the walls etc. The building is locally-listed, which also constrains what can be done with the site.
Land at Green Road
This site has been identified as being needed for sports and recreation use as part of the overall play provision. The site formerly had planning permission for a mosque, but this has now expired.
Former tennis courts, Bulmershe Road
These former tennis courts are now in use for parking as part of the Maiden Erlegh School in Reading site, and is not available for development.
Mockbeggar allotments
These allotments are an important community resource that are required to remain in allotment use.
South Street Arts Centre
This site was identified as a development opportunity in the Reading Central Area Action Plan, but that was contingent of replacement of the arts centre within a facility to replace the Hexagon theatre. There are no current proposals for a replacement facility, so the site is not available for development.
Hamilton Centre
This site has been identified for residential use in the Local Plan. It is further away than Palmer Park from high frequency bus routes, and is within an area that is more residential in character. The site is currently in use and is not immediately available for redevelopment.
4.2 Appendix B – Pool building options as per consultation stage (November 2018)
Pool building option 1
The concept for the pool building is based on the principle of re-using the existing building and attaching the new pool uses to it to the north.
The existing entrance core will be re-used in its current location with the addition of a cafe to anchor an active use to this space.
The linear East-West and North-South routes are reinstated passing the entrance for easy access.
Car parking is consolidated into a dedicated area to the south. Structure planting will break up the car park and grassland edge planting will merge it into the park landscape. This area would need further ground site investigation to understand the potential subsidence risk and options for mitigation.
The overflow car park is retained in its current location with a new access from the car park.
The access to the temporary events space and maintenance building is retained but limited to non public movements via raised bollards.

Concept principles
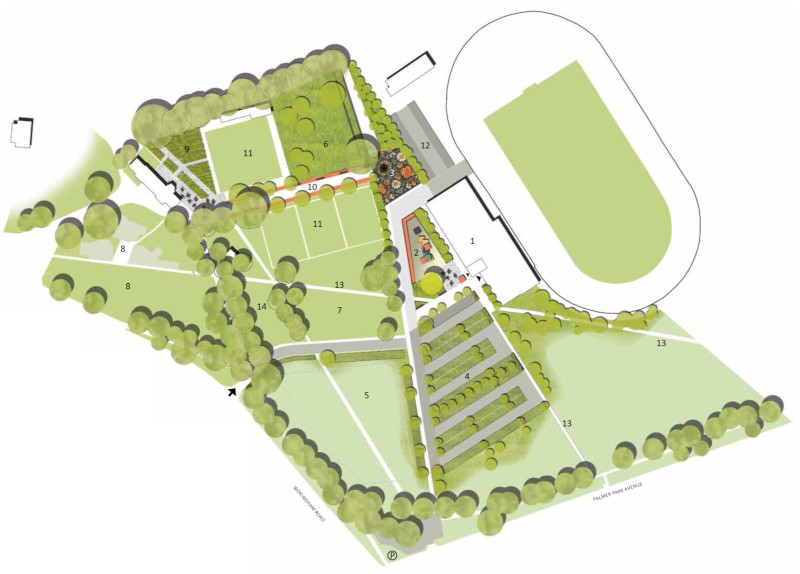
- Attach new pool building to existing stadium building. Entrance remains in same location.
- Develop a new public realm in front of the building that attracts people to the centre of the park. Shared surface allows restricted access to car park and servicing areas.
- Give an appropriate setting to George Palmer statue.
- Public car park (approx. 230 spaces) close to pool entrance. Green design with planting and grasscrete and softened around the edges with meadow grassland.
- Overflow car park as per current location…access rationalised via new car park.
- Informal park and garden. Define edges to the path with seating steps or metal edging.
- Define space as sensory and wildlife garden. Retain existing sensory play and add other elements for sensory experiences…flowering and fragrant planting, musical play, barefoot path, bug hotel etc.
- Play area consolidated for better surveillance and functional definition, reduced fence line.
- Potential community garden linked to commercial unit/cafe within the pavilion.
- Axis to monument revitalised with new seating and floor graphics linked to the overall theme.
- Bowling green and 5-a-side pitches retained.
- Access limited for maintenance, servicing and staff (approx. 36 additional spaces).
- Re-instated historic path link for better circulation through the park.
- Retain informal play space outside of fenced area.
Pool building option 2
The concept for the pool building is based on the principle of re-using the existing building and attaching the new pool uses onto the front creating a more visually prominent position of the building within the park.
The new entrance core will be a new focal point when coming from the south. A new cafe would be attached to the north to activate the space to the monument. The linear East-West route is reinstated passing the entrance for easy access.
Car parking is consolidated into a dedicated area to the south. Structure planting will break up the car park and grassland edge planting will merge it into the park landscape. This area would need further ground site investigation to understand the potential subsidence risk and options for mitigation.
The overflow car park is retained in its current location with a new access from the car park.
The access to the temporary events space and maintenance building is retained but limited to non public movements via raised bollards.

Concept principles
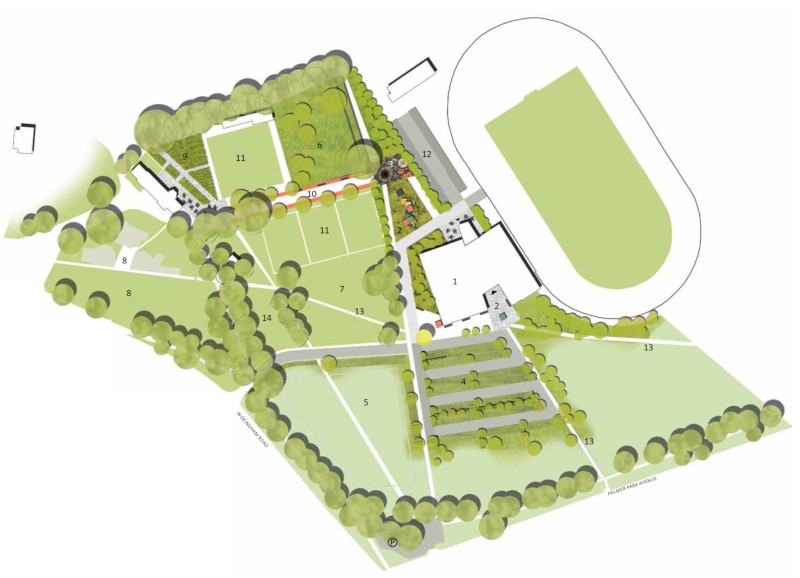
- Attach new pool building to existing stadium building in more prominent position, new entrance situation.
- Develop a new public realm around of the building linking the new entrance space with the space at the monument. Shared surface allows restricted access to car park and servicing areas.
- Give an appropriate setting to George Palmer statue.
- Public car park (approx. 190 spaces) close to pool entrance. Green design with planting and grasscrete and softened around the edges with meadow grassland.
- Overflow car park as per current location…access rationalised via new car park.
- Informal garden and garden. Define edges to the path with seating steps or metal edging.
- Define space as sensory and wildlife garden. Retain existing sensory play and add other elements for sensory experiences…flowering and fragrant planting, musical play, barefoot path, bug hotel etc.
- Play area consolidated for better surveillance and functional definition, reduced fence line.
- Potential community garden linked to commercial unit/cafe within the pavilion.
- Axis to monument revitalised with new seating and floor graphics linked to the overall theme.
- Bowling green and 5-a-side pitches retained.
- Access limited for maintenance, servicing and staff (approx. 46 additional spaces).
- Re-instated historic path link for better circulation through the park.
- Retain informal play space outside of fenced area.